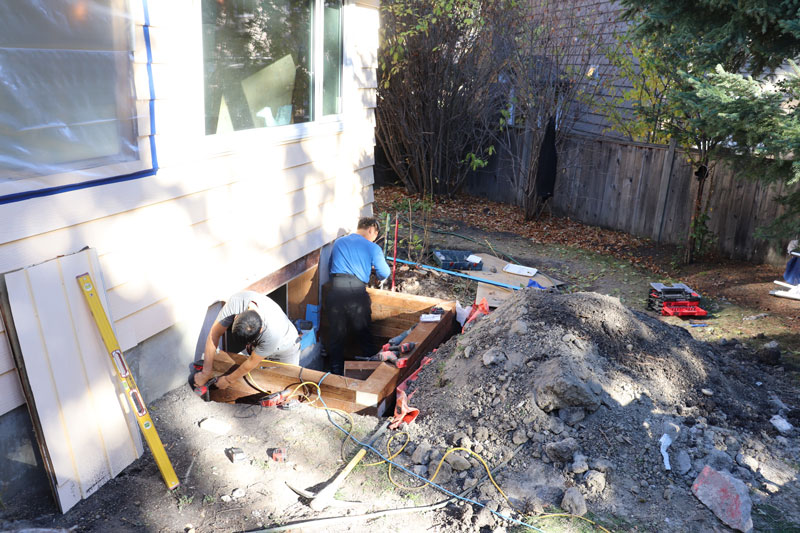When it comes to emergency egress and fire safety, one of the most important factors is visibility. When you’re evacuating a building in a hurry, being able to see your exit point is critical to getting out safely. That’s why egress windows are loaded with regulations; they’re an essential component of any safe and secure building design.
If you’re planning or renovating an existing property and want to know more about egress window requirements, keep reading! Below we have outlined everything you need to know about these important components of your building and how they will affect its safety standards:
What is an Egress Window?
Simply put, an egress window is a window designed to be an emergency exit. When designing a building and choosing windows, architects and engineers need to consider accessibility in every decision they make. For instance, they need to decide how many windows are required per floor, how big the windows should be, and how each one should be opened. All of these factors come into play when planning emergency egress from a building.
An egress window is a special type of window designed for quick and easy escape. It’s located in a place that allows the building’s occupants to escape in the event of an emergency and is large enough for people to climb out of. Egress windows are required in almost all buildings with more than one story. They often need to be large enough to accommodate people regardless of their size or what they are carrying. They also usually need to be near the ground so that the escaping people don’t injure themselves. Egress windows are a critical part of any emergency plan.
What are the Egress Window requirements?
Article 9.9.10.1 of the National Building Code – 2019 Alberta Edition (NBC(AE)) requires the following:
- Except where the suite is sprinklered, each bedroom or combination bedroom shall have at least one outside window or exterior door openable from the inside without the use of keys, tools or special knowledge and without the removal of sashes or hardware.
- The window shall provide an unobstructed opening of not less than 0.35 m2 (3.77 sq ft) in area with no dimension less than 380 mm (1’3”), and maintain the required opening during an emergency without the need for additional support.
- Where a window opens into a window well, a clearance of not less than 760 mm (2’6”) shall be provided in front of the window.
- Where the sash of a window swings towards the window well, the operation of the sash shall not reduce the clearance in a manner that would restrict escape in an emergency.
- Where a protective enclosure is installed over the window well referred to in, the enclosure shall be openable from the inside without the use of keys, tools or special knowledge of the opening mechanism.
Egress Window Well Requirements in Alberta
An egress window that is situated below ground level must open into a well that meets certain standards.
- The well must extend 760 mm beyond the fully open window (for an out-swinging window) or the wall (for an in-swinging window).
- The bottom of the window must be no more than 1 m above the ground, but ‘ground’ may include benches or steps as long as they are used.
Egress Windows for Fire Safety
Egress windows are an important part of any building design. These windows must be as accessible as possible so that occupants can escape quickly in the event of an emergency. Egress windows are an important safety feature in any building design and can save lives in an emergency situation.
If you project includes an egress window, call us at 403-235-5400 for a free estimate.


